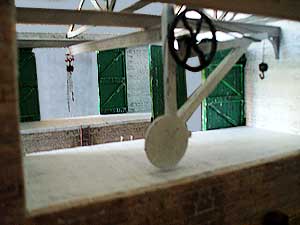Working lamps for the quay needed careful planning. I decided on SR concrete, art deco style yard lampposts. The most critical consideration was to incorporate the wiring unobtrusively and realistically.
The light source is the Pondland solar light previously explored in Posting 28. This comprises a can of electronics and a string of four LEDS. There are two SR lamps per baseboard (4 lamps in all). Whilst these can be sourced from one solar light it would require a connection cable with plug and socket between baseboards. To avoid that I decided to use a solar light per baseboard, since they are inexpensive at a pound each!
Having no spare solar lights I redeployed the solar light that was in the office. Fortunately, the office and two lamps share a baseboard, which means I can still use two LEDs for the office with the electronics for all hung beneath the baseboard. For the two lamps on the other baseboard I'll need to buy another solar light. Only
trouble is the shop has withdrawn garden stock (including solar lights)
to make room for Halloween and Christmas product lines. I'll have to wait until after Christmas and hope the same solar lights reappear on the shelves.
The SR yard lamp includes a cross beam and insulators for telephone cable routing and a ladder. In practice there is quite a bit of variety in ladder provision, either to the side or on the same face as the lamp holder. The height also varies. None seem to reach the telgraph wires and some don't seem tall enough to reach the lamp!
The model is made from six DIY 3D printed parts. These are post, crossbeam, lamp arm, lampshade, switch box and ladder. The concrete parts were sprayed with Halfords grey primer and then sponge dabbed with black, white, yellow and brown acrylic paint to give the mottled colour effect of concrete.
Wiring needs to be as thin as can be. The LEDS draw so little current that the diameter of wire is of no consequence. I used two lengths of 1/0.25 sleeved wire covered in green heatshrink sleeve of 1.5 mm ID shrinking to 0.6 mm ID.
First, an LED was cut from the string and its wires folded back along the body. (This gives a bit of meat for soldering the connecting wires and minimises heat migration from the iron to the LED.) The wires are fed up under the LED and through a hole in the top of the lamp holder. (I have drawn the wires in the photo to show them up better.). No gluing is necessary in this assembly.
A sleeve is placed over the wires between lamp shade and lamp arm and the wires run along a groove in the arm and continue on through a diagonal hole in the post. The wires, covered in heat shrink sleeving, run down the side of the post (as the prototype) to a dummy switch box near the base and from this through the baseboard.
The bottom of the post has a wire fixing post installed that holds it firmly in the baseboard without glue. Therefore, the lamp post can be removed and laid down if required for servicing or baseboard transportation.
To Part 31.
To Part 1.

















































